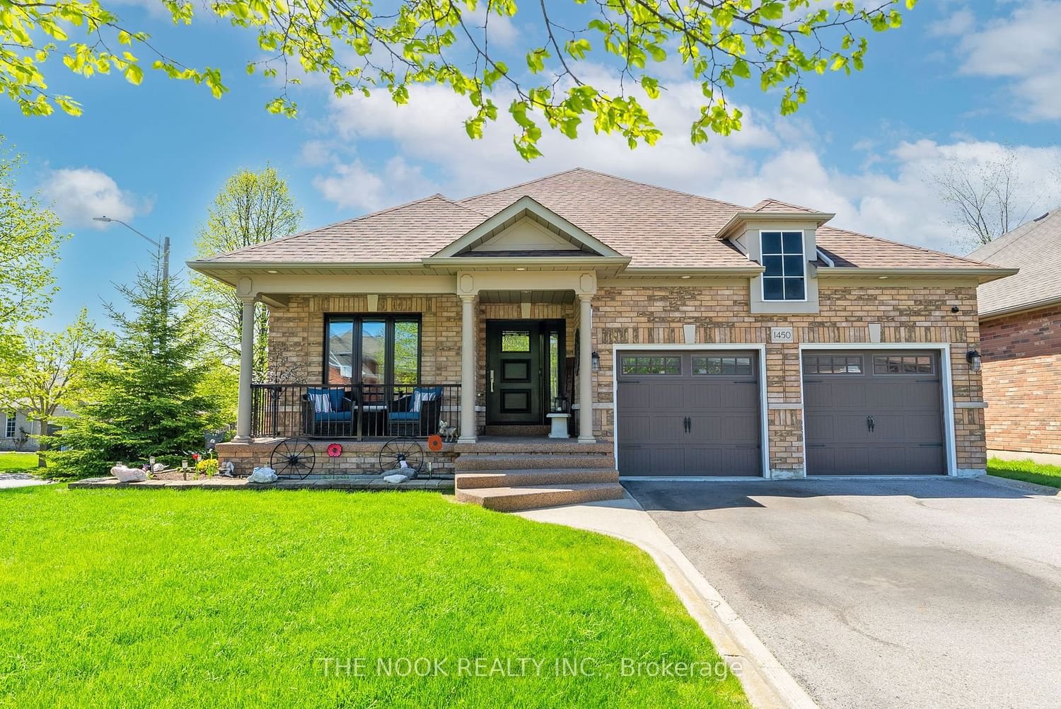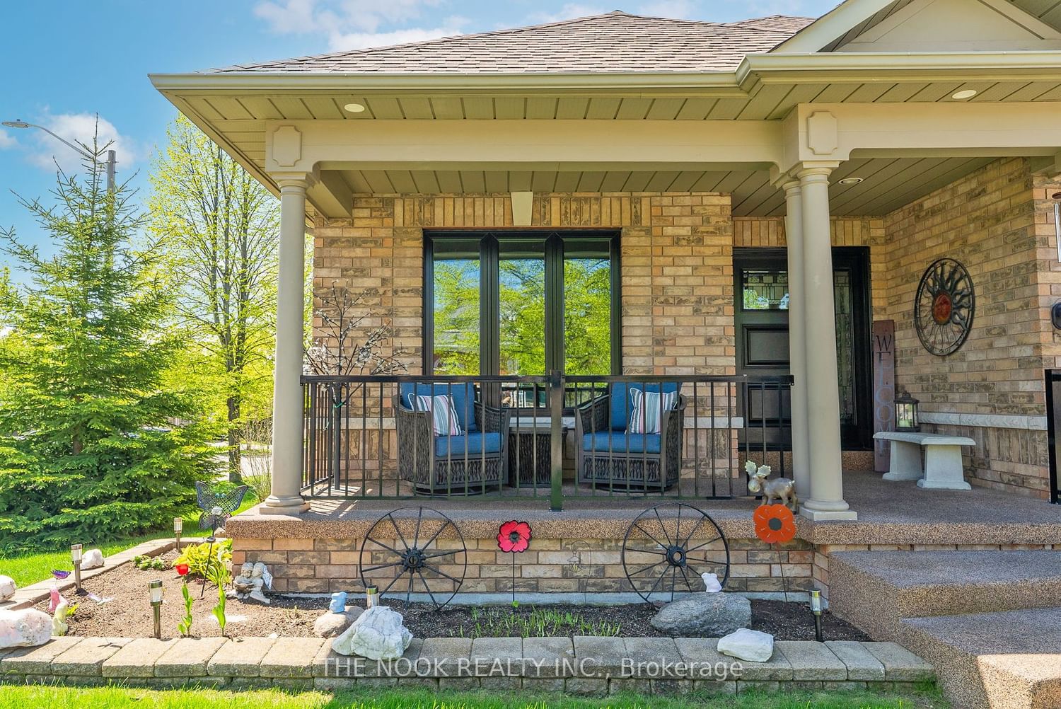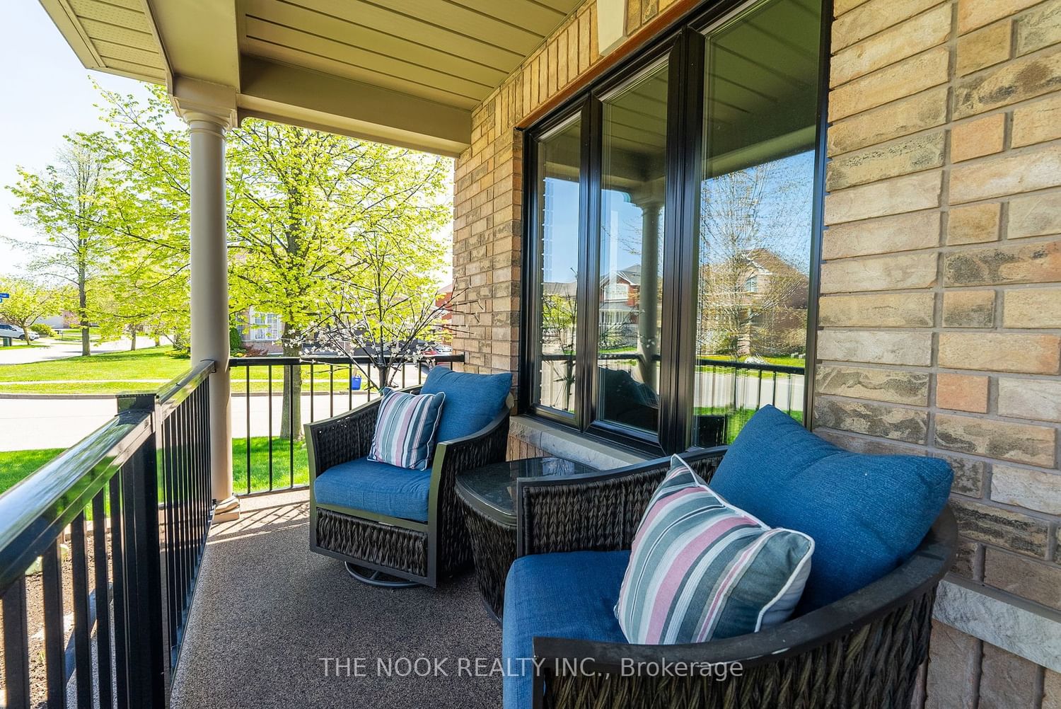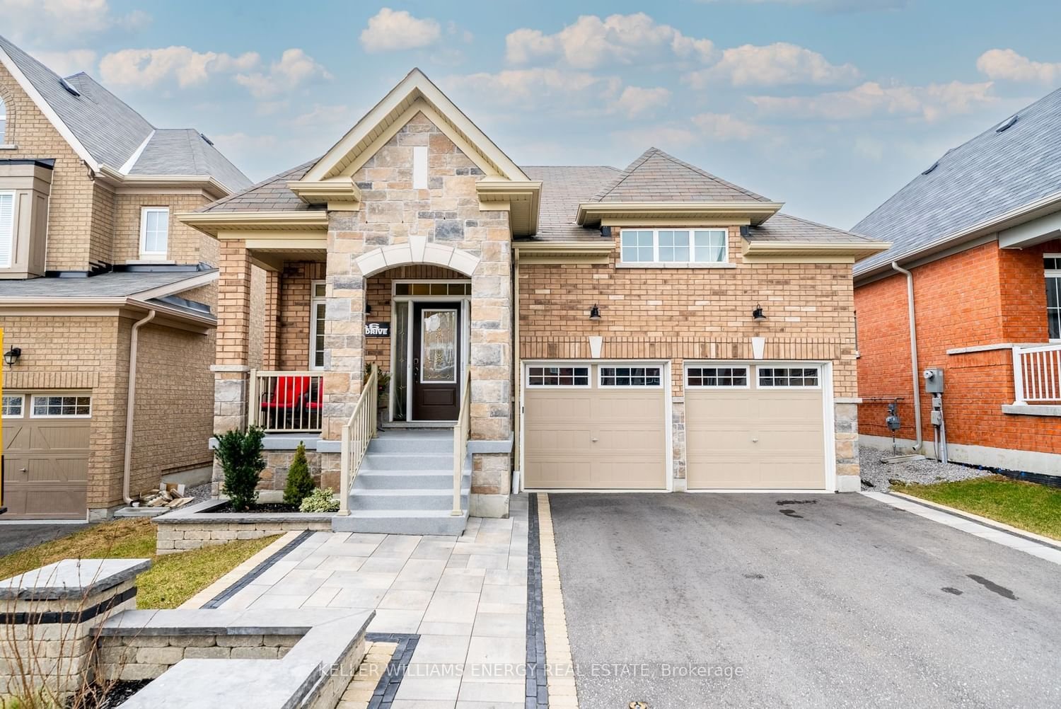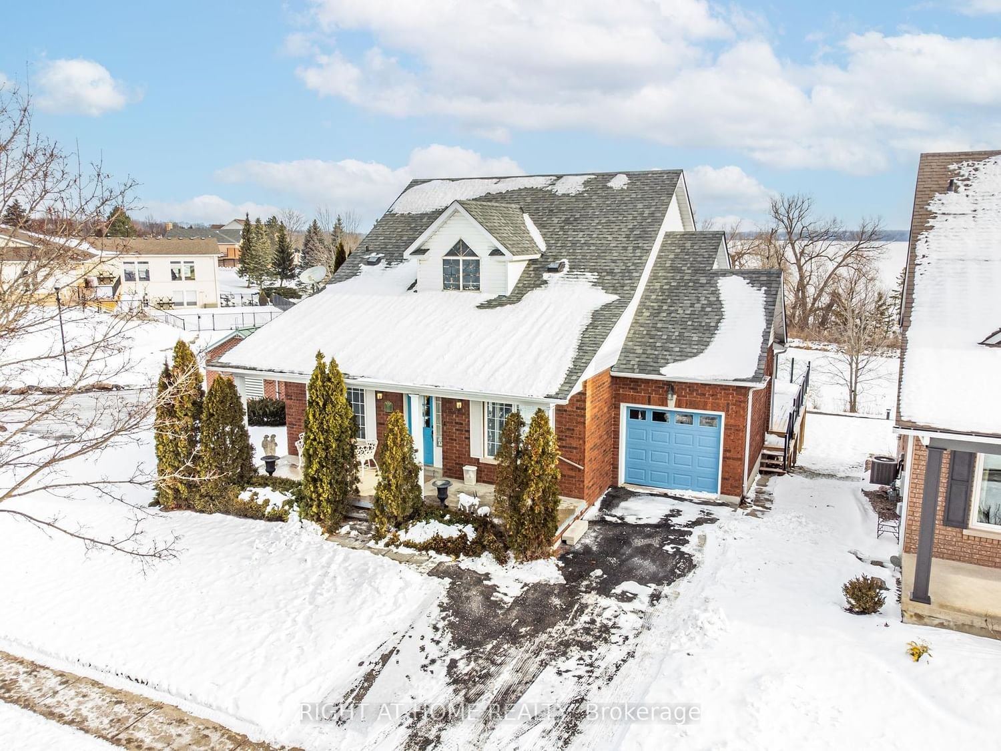Overview
-
Property Type
Detached, Bungalow
-
Bedrooms
2 + 2
-
Bathrooms
4
-
Basement
Fin W/O
-
Kitchen
1 + 1
-
Total Parking
6.0 (2.0 Built-In Garage)
-
Lot Size
104.97x59.06 (Feet)
-
Taxes
$6,440.65 (2023)
-
Type
Freehold
Property description for 1450 Greenvalley Trail, Oshawa, Taunton, L1K 2N6
Property History for 1450 Greenvalley Trail, Oshawa, Taunton, L1K 2N6
This property has been sold 2 times before.
To view this property's sale price history please sign in or register
Estimated price
Local Real Estate Price Trends
Active listings
Average Selling Price of a Detached
April 2025
$1,071,800
Last 3 Months
$1,058,570
Last 12 Months
$1,092,966
April 2024
$1,119,808
Last 3 Months LY
$1,155,646
Last 12 Months LY
$1,144,657
Change
Change
Change
Historical Average Selling Price of a Detached in Taunton
Average Selling Price
3 years ago
$1,442,488
Average Selling Price
5 years ago
$756,454
Average Selling Price
10 years ago
$528,304
Change
Change
Change
Number of Detached Sold
April 2025
15
Last 3 Months
10
Last 12 Months
11
April 2024
13
Last 3 Months LY
15
Last 12 Months LY
12
Change
Change
Change
How many days Detached takes to sell (DOM)
April 2025
18
Last 3 Months
20
Last 12 Months
23
April 2024
12
Last 3 Months LY
13
Last 12 Months LY
16
Change
Change
Change
Average Selling price
Inventory Graph
Mortgage Calculator
This data is for informational purposes only.
|
Mortgage Payment per month |
|
|
Principal Amount |
Interest |
|
Total Payable |
Amortization |
Closing Cost Calculator
This data is for informational purposes only.
* A down payment of less than 20% is permitted only for first-time home buyers purchasing their principal residence. The minimum down payment required is 5% for the portion of the purchase price up to $500,000, and 10% for the portion between $500,000 and $1,500,000. For properties priced over $1,500,000, a minimum down payment of 20% is required.

